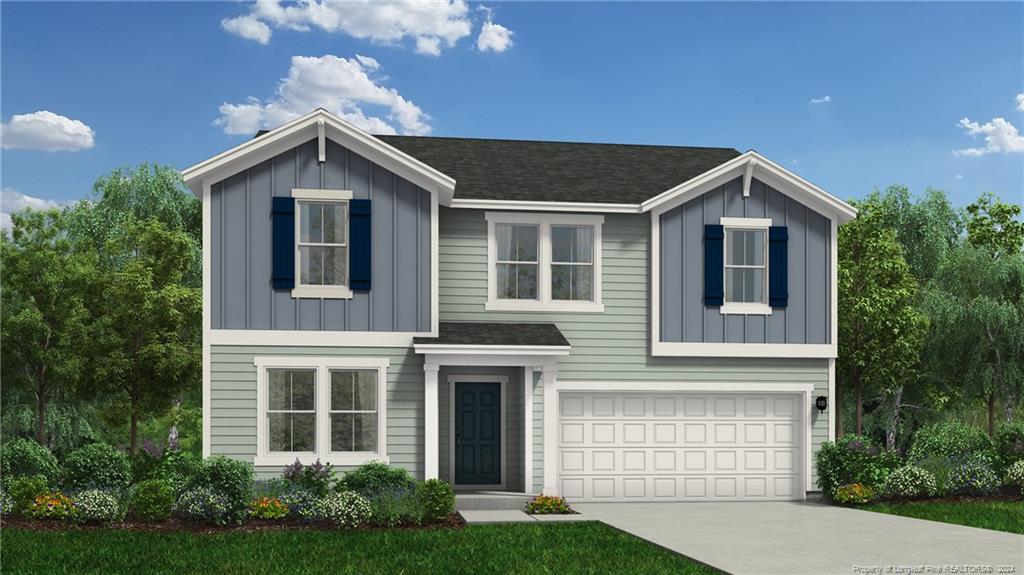PENDING
162 Fox Trace Lane, Salemburg, NC 28385
Date Listed: 05/04/24
| CLASS: | Single Family Residence Residential |
| NEIGHBORHOOD: | LAKEWOOD HEIGHTS |
| MLS# | 725055 |
| BEDROOMS: | 4 |
| FULL BATHS: | 3 |
| PROPERTY SIZE (SQ. FT.): | 2,401-2600 |
| LOT SIZE (ACRES): | 0.85 |
| COUNTY: | Sampson |
| YEAR BUILT: | 2024 |
Get answers from your Realtor®
Take this listing along with you
Choose a time to go see it
Description
"Welcome to the Prelude by Dream Finders Homes in Lakewood Heights. This two-story floor plan features a spacious and open main living area with a convenient study or guest suite to fit your needs. A beautiful kitchen island is located next to the dining nook and makes for easy cooking and entertaining. The kitchen is open to a cozy and roomy family area perfect for relaxing or gathering. Retreat upstairs to find the Owners suite located conveniently by the top of the stairs, but perfectly hidden to be an oasis away from the rest of the bedrooms. It features a large bathroom and walk-in closet. Three additional bedrooms and a full bathroom are also located on the second floor along with an office. This home is perfect for a family of any size.
Details
Location- Sub Division Name: LAKEWOOD HEIGHTS
- City: Salemburg
- County Or Parish: Sampson
- State Or Province: NC
- Postal Code: 28385
- lmlsid: 725055
- List Price: $312,276
- Property Type: Residential
- Property Sub Type: Single Family Residence
- New Construction YN: 1
- Year Built: 2024
- Association YNV: Yes
- Middle School: Roseboro Salemburg Middle
- High School: Lakewood High School
- Interior Features: Double Vanity, Eat-in Kitchen, Open Floorplan, Pantry, Bath-Double Vanities, Bath-Garden Tub, Bath-Separate Shower, Ceiling Fan(s), Foyer, Granite Countertop, Kitchen Island, Laundry-2nd Floor, Open Concept, Quartz Countertops, Smoke Alarm(s), Walk In Shower, Walk-In Closet, Family Room, Loft, Office
- Living Area Range: 2401-2600
- Dining Room Features: Eat In Kitchen
- Office SQFT: 2024-05-07
- Flooring: Carpet And Vinyl, Laminate, Vinyl
- Appliances: Dishwasher, Microwave over range, Range, W / D Hookups
- Fireplace YN: 0
- Fireplace Features: None
- Heating: Central Electric A/C, Heat Pump
- Architectural Style: 2 Stories
- Construction Materials: Blown-In Insulation, Vinyl Siding, Wood Frame
- Exterior Amenities: Interior Lot, Tenant's Association
- Exterior Features: Deck, Gutter, Patio, Porch - Front
- Rooms Total: 7
- Bedrooms Total: 4
- Bathrooms Full: 3
- Bathrooms Half: 0
- Above Grade Finished Area Range: 2401-2600
- Below Grade Finished Area Range: 0
- Above Grade Unfinished Area Rang: 0
- Below Grade Unfinished Area Rang: 0
- Basement: Crawl Space
- Garages: 2.00
- Garage Spaces: 1
- Lot Size Acres: 0.8500
- Lot Size Acres Range: .76-1.0 Acre
- Lot Size Area: 37026.0000
- Electric Source: Duke Progress Energy
- Gas: None
- Sewer: Septic Tank
- Water Source: Sampson County Water
- Buyer Financing: All New Loans Considered
- Home Warranty YN: 1
- Transaction Type: Sale
- List Agent Full Name: ANDREA SLADE
- List Office Name: COLDWELL BANKER ADVANTAGE - FAYETTEVILLE
Data for this listing last updated: May 19, 2024, 5:48 a.m.
SOLD INFORMATION
Maximum 25 Listings| Closings | Date | $ Sold | Area |
|---|---|---|---|
|
113 Forest Woods Drive
Salemburg, NC 28385 |
3/14/24 | 315950 | LAKEWOOD HEIGHTS |
|
512 Laurel Lake Road
Salemburg, NC 28385 |
3/1/24 | 280000 | NOT IN SUBDIVISION |
|
200 Laurel Lake Road
Salemburg, NC 28385 |
2/26/24 | 264900 | SALEM-LAUREL |
|
202 Laurel Lake Road
Salemburg, NC 28385 |
2/21/24 | 259900 | SALEM-LAUREL |
|
20 Myrtle Road
Roseboro, NC 28382 |
1/31/24 | 179900 | NONE |
|
504 Cypress Street
Roseboro, NC 28382 |
3/27/24 | 75000 | ROSEBORO |



