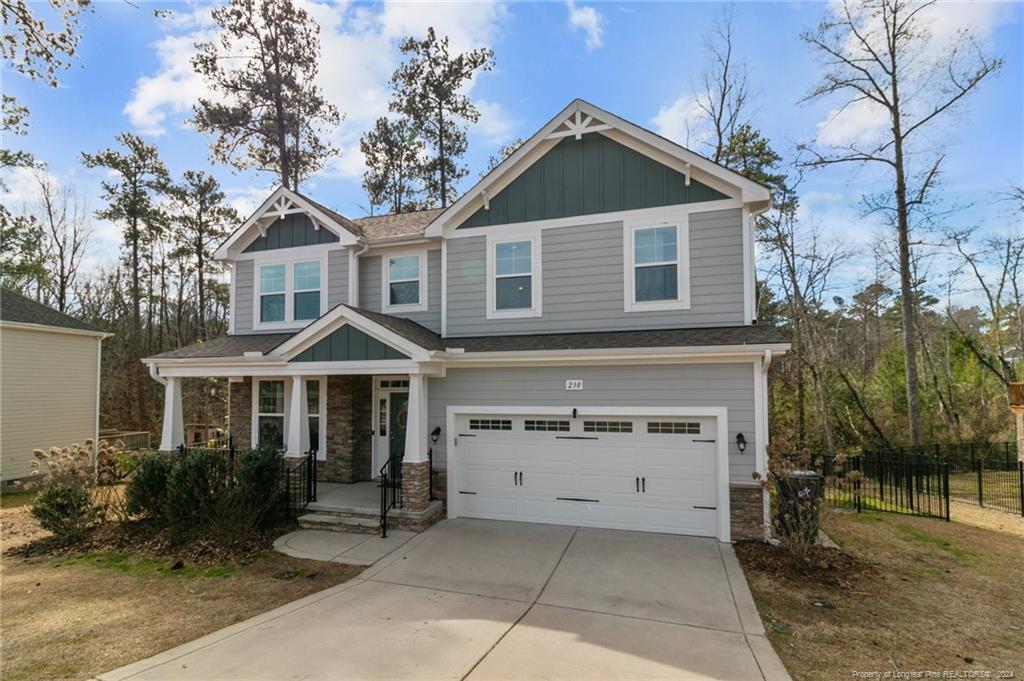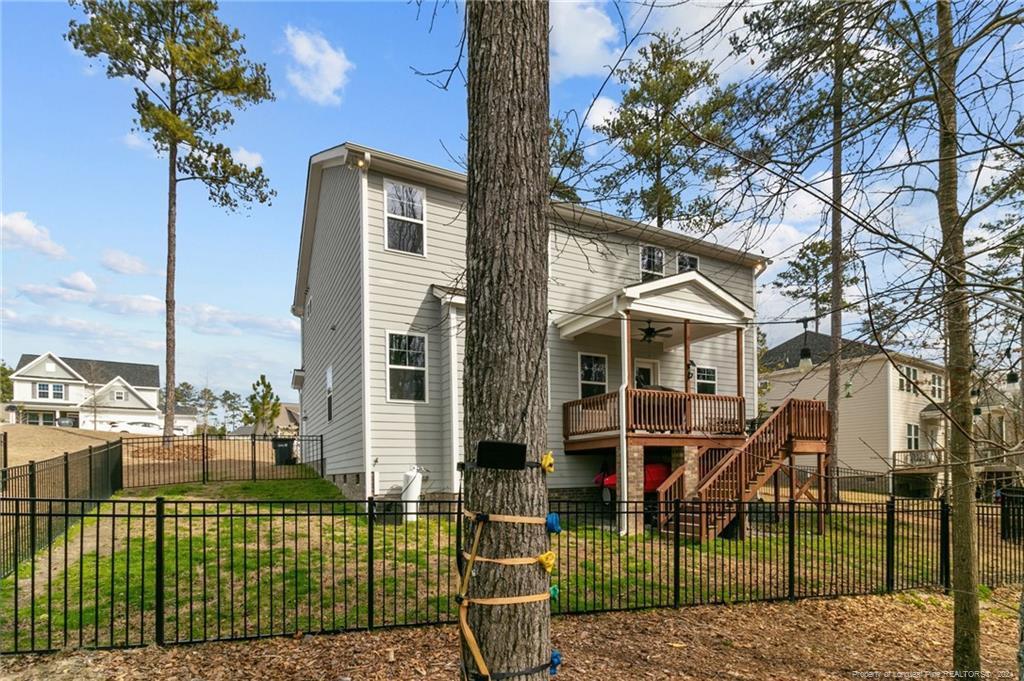PENDING
230 Parrish Lane, Carthage, NC 28327
Date Listed: 01/25/24
| CLASS: | Single Family Residence Rentals |
| NEIGHBORHOOD: | THE CAROLINA |
| MLS# | 720140 |
| BEDROOMS: | 4 |
| FULL BATHS: | 2 |
| HALF BATHS: | 1 |
| PROPERTY SIZE (SQ. FT.): | 2,201-2400 |
| LOT SIZE (ACRES): | 0.29 |
| COUNTY: | Moore |
| YEAR BUILT: | 2018 |
Get answers from your Realtor®
Take this listing along with you
Choose a time to go see it
Description
Beautiful home with ample space for adults and little ones in close proximity to a community pool, as well as numerous golf courses, lakes and recreational areas. As you enter, you will have the perfect space for a playroom or home office. The formal dining area, with a lovely coffered ceiling, leads to a large open concept kitchen and living space. The kitchen features beautiful granite countertops, an island with additional storage, great double ovens and clear line of sight across the breakfast nook area to the living room. There is no carpet in the house, including any of the upstairs bedrooms, bathrooms, or laundry room. The Primary suite features a spacious bedroom, walk-in closet, large soaker tub, walk-in shower, and 2 separate vanities. The other 3 bedrooms are a great size, and the 2nd bathroom has a double vanity. The back deck has a great covered area overlooking a fully fenced backyard. Don't miss this opportunity and Inquire today!!
Details
Location- Sub Division Name: THE CAROLINA
- City: Carthage
- County Or Parish: Moore
- State Or Province: NC
- Postal Code: 28327
- lmlsid: 720140
- List Price: $2,700
- Property Type: Rental
- Property Sub Type: Single Family Residence
- Year Built: 2018
- Association YNV: Yes
- Pets Allowed: Yes
- Middle School: New Century Middle
- High School: Union Pines High
- Interior Features: Bath-Double Vanities, Bath-Garden Tub, Bath-Separate Shower, Cathedral/Vaulted Ceiling, Ceiling Fan(s), Formal Living Room, Foyer, Granite Countertop, Kitchen Island, Laundry-2nd Floor, Partial Attic, Pull Down Stairs, Smoke Alarm(s), Tub/Shower, Unfurnished, Walk In Shower, Walk-In Closet, Water Closet, Windows-Blinds, Den/Office/Library, Dining Room, Master Bath, Master BR
- Living Area Range: 2201-2400
- Dining Room Features: Breakfast Area, Formal
- Office SQFT: 2024-02-28
- Flooring: Luxury Vinyl Plank, Tile
- Appliances: Dishwasher, Double Oven, Microwave, Refrigerator, W / D Hookups
- Fireplace YN: 1
- Fireplace Features: Vented Gas
- Heating: Central A/C, Heat Pump
- Architectural Style: 2 Stories
- Construction Materials: Stone Veneer Hardi Siding
- Exterior Amenities: Clubhouse, Golf Community, Paved Street, Pool - Community
- Exterior Features: Covered Deck, Deck, Fencing - Rear, Porch - Covered, Porch - Front, Propane Tank - Owner
- Rooms Total: 8
- Bedrooms Total: 4
- Bathrooms Full: 2
- Bathrooms Half: 1
- Basement: Crawl Space
- Furnished: Unfurnished
- Garages: 2.00
- Garage Spaces: 1
- Topography: Cleared, Sloping
- Lot Size Acres: 0.2900
- Lot Size Acres Range: .26-.5 Acres
- Lot Size Area: 13503.6000
- Electric Source: Duke Progress Energy
- Gas: Propane
- Sewer: City
- Water Source: City
- Home Warranty YN: 0
- Terms: 12 months
- Transaction Type: Lease
Data for this listing last updated: May 2, 2024, 5:56 a.m.




















































