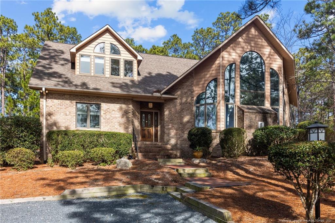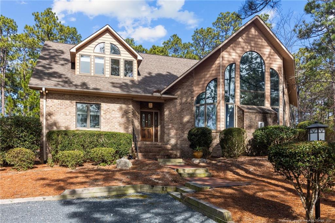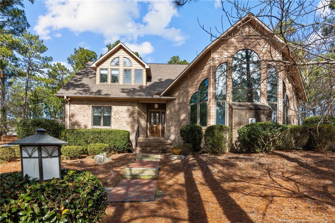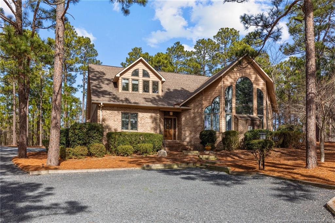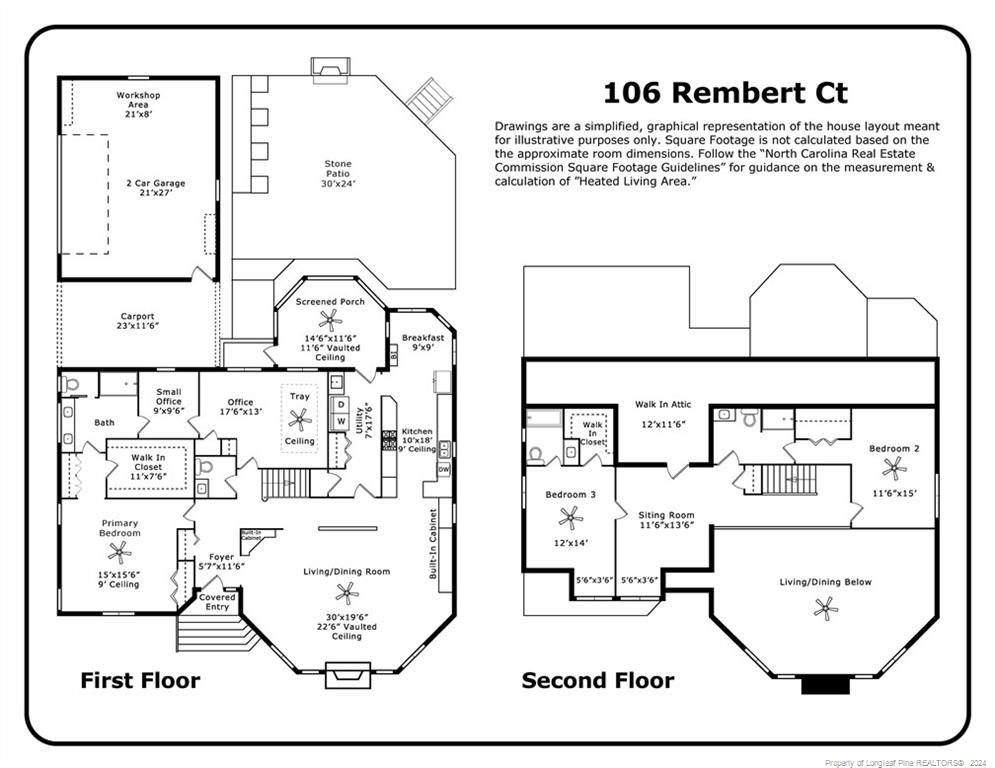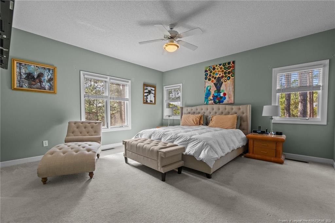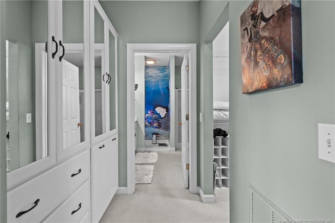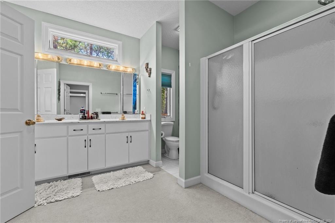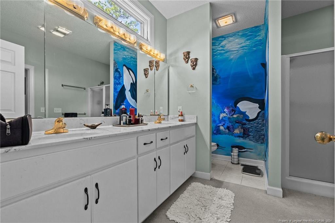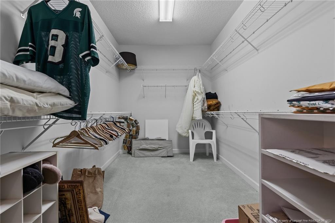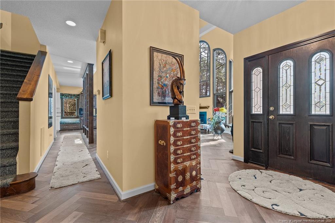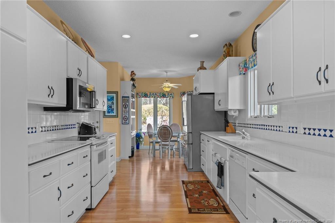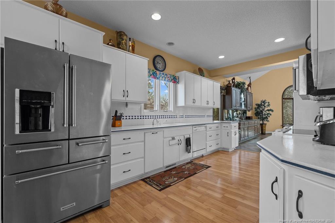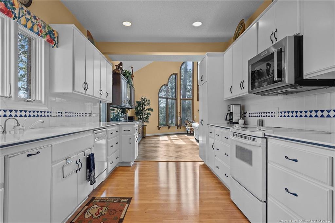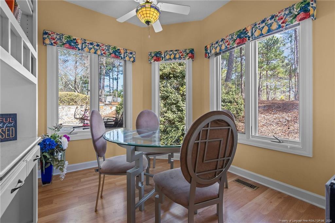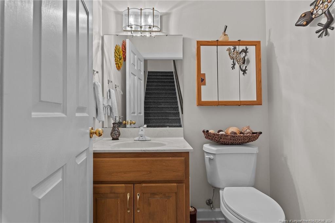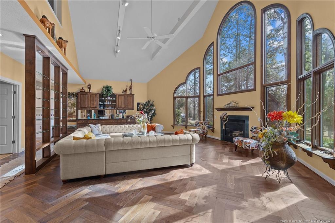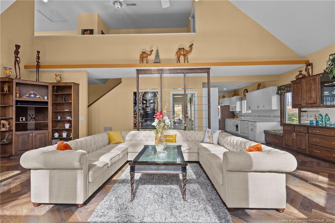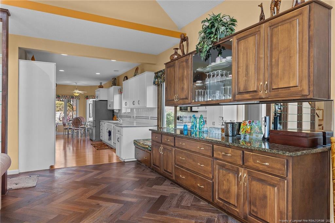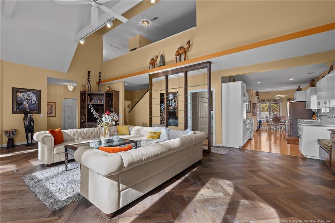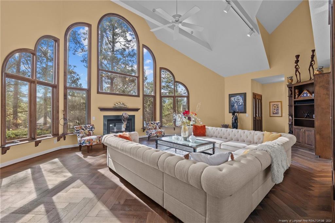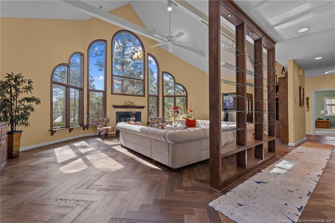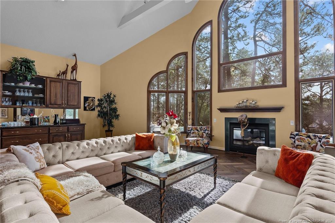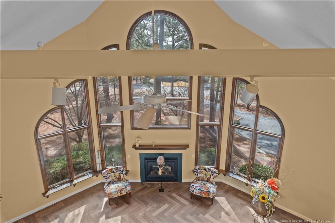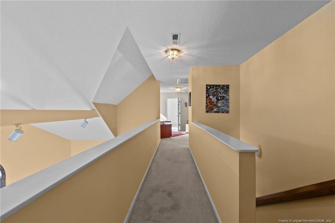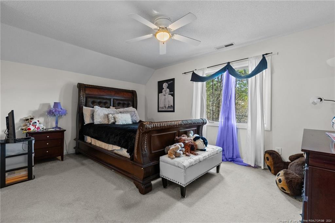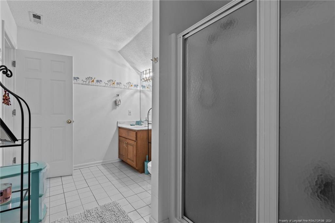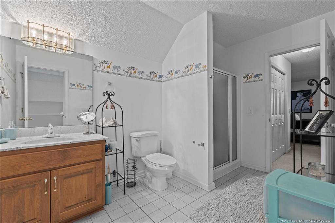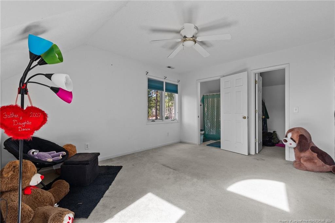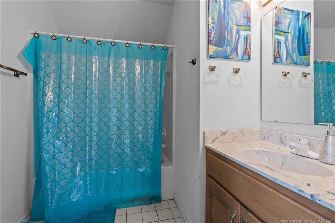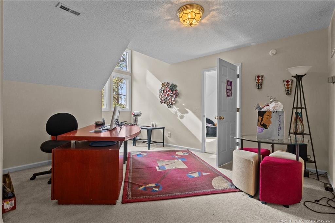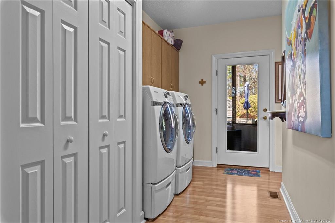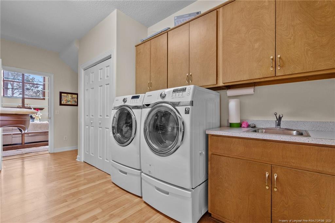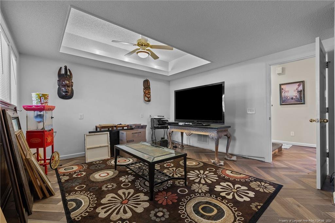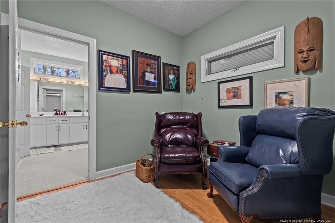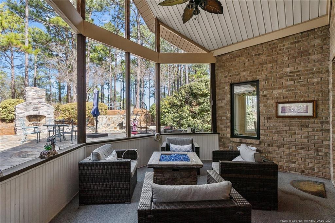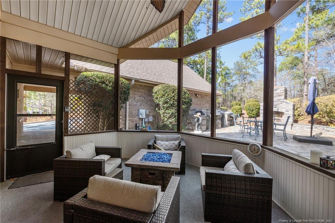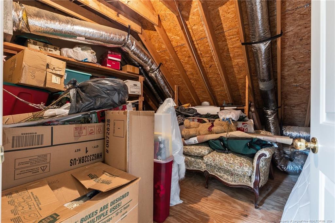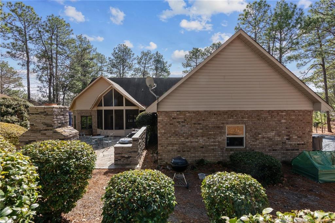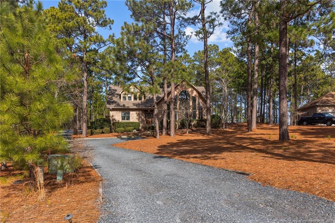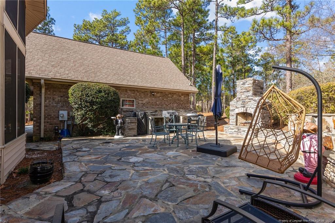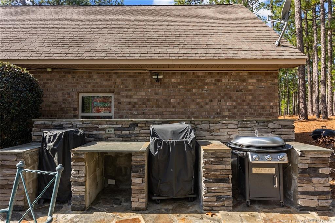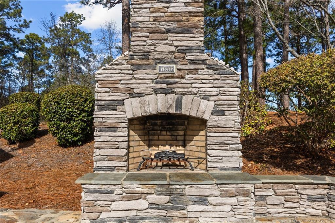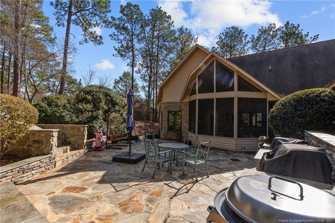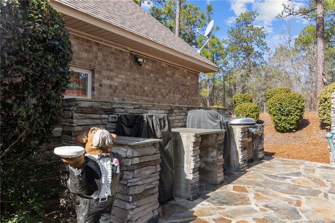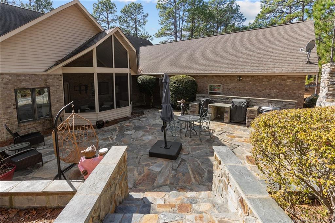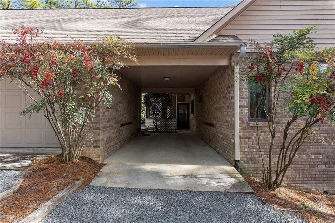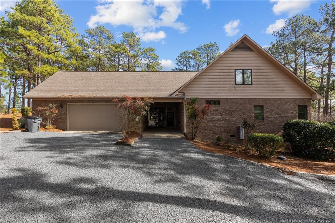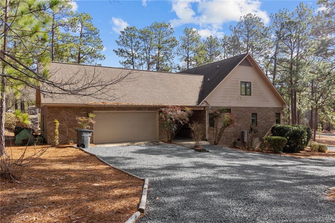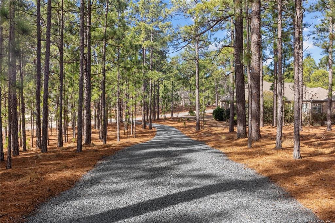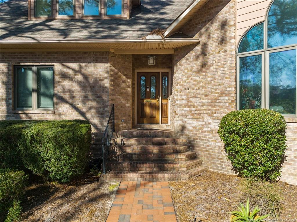106 Rembert Court, West End, NC 27376
Date Listed: 02/05/24
| CLASS: | Single Family Residence Residential |
| NEIGHBORHOOD: | SEVEN LAKES WEST |
| MLS# | 720603 |
| BEDROOMS: | 3 |
| FULL BATHS: | 3 |
| HALF BATHS: | 1 |
| PROPERTY SIZE (SQ. FT.): | 3,001-3500 |
| LOT SIZE (ACRES): | 1.46 |
| COUNTY: | Moore |
| YEAR BUILT: | 1998 |
Get answers from your Realtor®
Take this listing along with you
Choose a time to go see it
Description
Stunning 3-bedroom, 3.5-bath home nestled on 1.4 acres in the coveted 7 Lakes West community. Boasting over 3000 sq ft of living space, this residence offers unparalleled comfort and luxury. Enjoy lake views from every bedroom and the spacious living room, creating a serene ambiance throughout. The property features a double entrance bluestone gravel driveway for easy access and ample parking. Cathedral ceiling and large windows flood the interior with natural light, accentuating the open and airy layout. Outdoor living is a dream with amenities such as a smoker, hibachi, grill, and fireplace, perfect for entertaining or simply unwinding in the tranquil surroundings. Additional highlights include a screened porch, ideal for enjoying the outdoors year-round. Don't miss this opportunity to experience the ultimate in lake community living. Seller offering a paint / flooring allowance. Ask about our preferred lender credit.
Details
Location- Sub Division Name: SEVEN LAKES WEST
- City: West End
- County Or Parish: Moore
- State Or Province: NC
- Postal Code: 27376
- lmlsid: 720603
- List Price: $650,000
- Property Type: Residential
- Property Sub Type: Single Family Residence
- New Construction YN: 0
- Year Built: 1998
- Association YNV: Yes
- Middle School: West Pine Middle School
- High School: Pinecrest High School
- Interior Features: Bathtub/Shower Combination, Bookcases, Built-In(S), Cathedral Ceiling, Double Vanity, Dry Bar, Eat-in Kitchen, High Ceilings, Living/Dining Room Combination, Primary Downstairs, Separate Shower, Air Conditioned, Attic Storage, Bath-Double Vanities, Great Room, Laundry-Main Floor, Master Bedroom Downstairs
- Living Area Range: 3001-3500
- Dining Room Features: Eat In Kitchen, Living/Dining
- Flooring: Carpet, Tile, Hardwood, Laminate
- Appliances: Electric Cooktop, Electric Oven, Microwave over range, Refrigerator, W / D Hookups
- Fireplace YN: 1
- Fireplace Features: Family Room, Gas Logs
- Heating: Electric, Propane, Central A/C, Heat Pump
- Architectural Style: Traditional
- Construction Materials: Stone Veneer Vinyl Siding, Wood Frame
- Exterior Amenities: Beach, Clubhouse, Cul-de-sac, Gated Entrance(s), Golf Community, Paved Street, Pool - Community, Water View
- Exterior Features: Gas Grill, Patio - Covered, Propane Tank - Tenant
- Rooms Total: 9
- Bedrooms Total: 3
- Bathrooms Full: 3
- Bathrooms Half: 1
- Above Grade Finished Area Range: 3001-3500
- Below Grade Finished Area Range: 0
- Above Grade Unfinished Area Rang: 0
- Below Grade Unfinished Area Rang: 0
- Basement: Crawl Space
- Carport Spaces: 1.00
- Garages: 2.00
- Garage Spaces: 1
- Topography: Sloping
- Lot Size Acres: 1.4600
- Lot Size Acres Range: 1-2 Acres
- Lot Size Area: 0.0000
- Lot Size Dimensions: 119x200x135x180x305x25x70x228x203
- Zoning: OTHER - Other
- Electric Source: Duke Progress Energy
- Gas: None
- Sewer: Septic Tank
- Water Source: Moore County
- Buyer Financing: All New Loans Considered, Cash, Conventional, F H A, V A
- Home Warranty YN: 0
- Transaction Type: Sale
- List Agent Full Name: CHERRY AMANATIDIS
- List Office Name: PREMIER REAL ESTATE OF THE SANDHILLS LLC
Data for this listing last updated: May 4, 2024, 5:47 a.m.
SOLD INFORMATION
Maximum 25 Listings| Closings | Date | $ Sold | Area |
|---|---|---|---|
|
133 Swaringen Drive
West End, NC 27376 |
3/4/24 | 539900 | SEVEN LAKES WEST |
|
197 Longleaf Drive
West End, NC 27376 |
4/18/24 | 539900 | SEVEN LAKES WEST |
|
290 Longleaf Drive
West End, NC 27376 |
3/28/24 | 470000 | SEVEN LAKES WEST |
|
4298 Carthage Road Road
West End, NC 27376 |
2/20/24 | 445000 | NONE |
|
134 Gaston Way
West End, NC 27376 |
4/23/24 | 355000 | WEST END |


